4909 Main St 5,300 SF Office Building Houston, TX 77002 $3,500,000 ($660.38/SF)
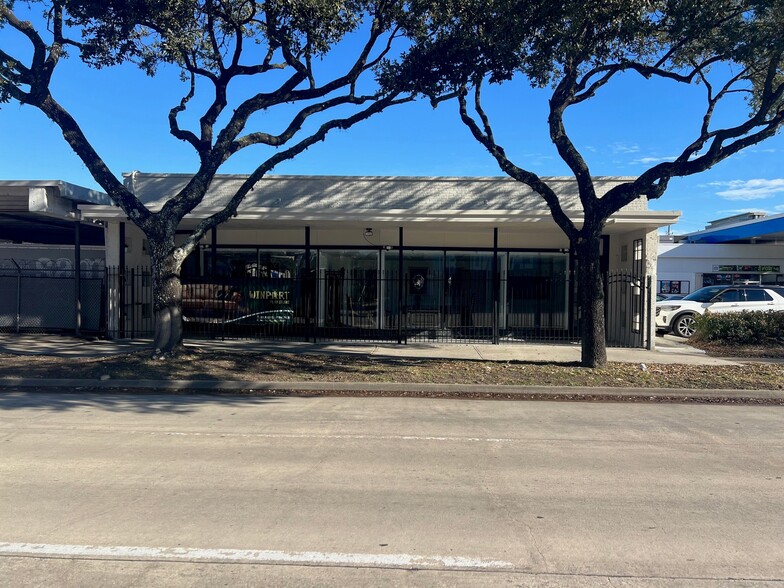
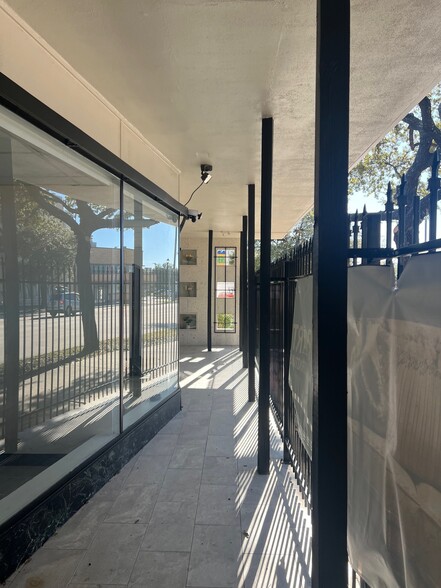
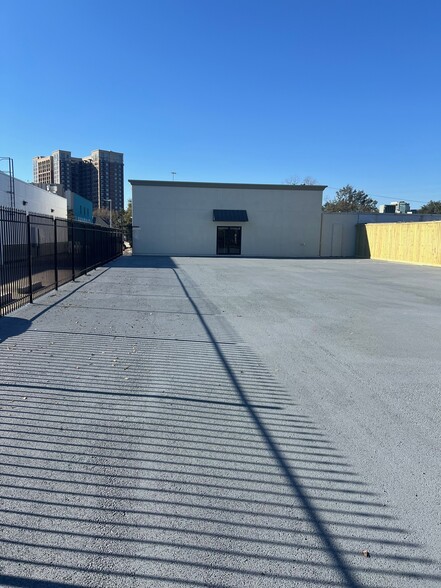
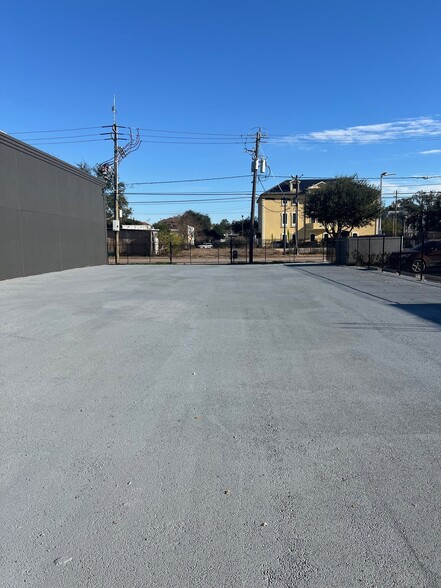
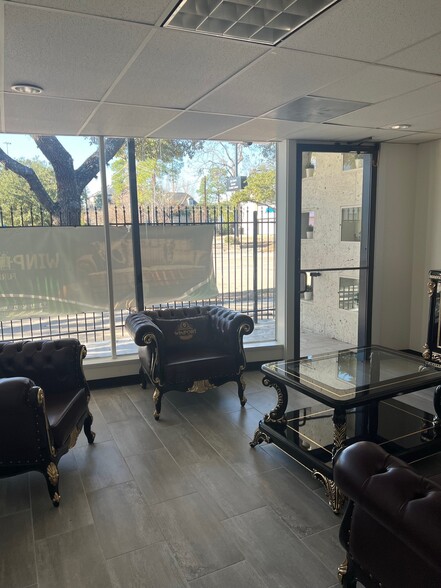
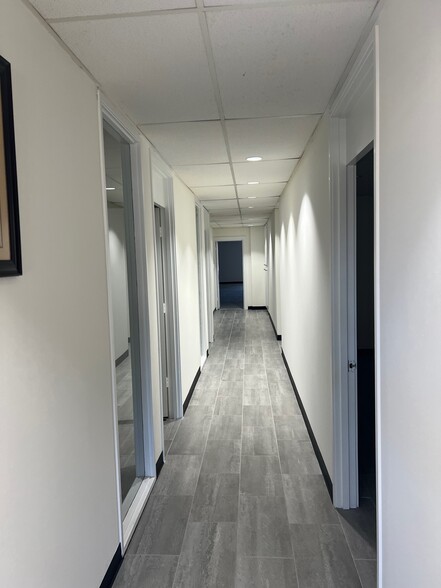
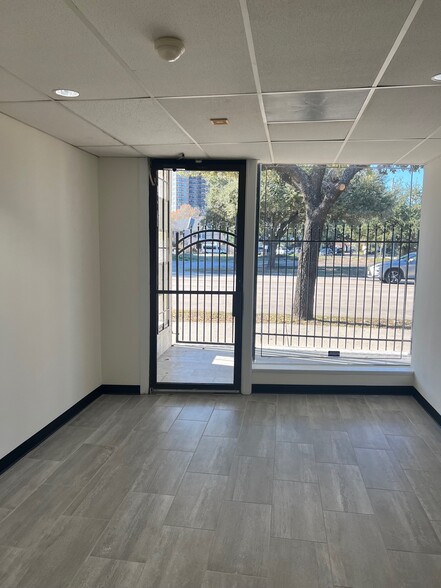
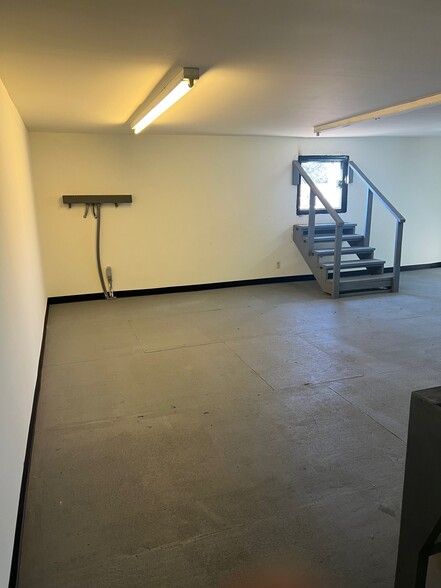
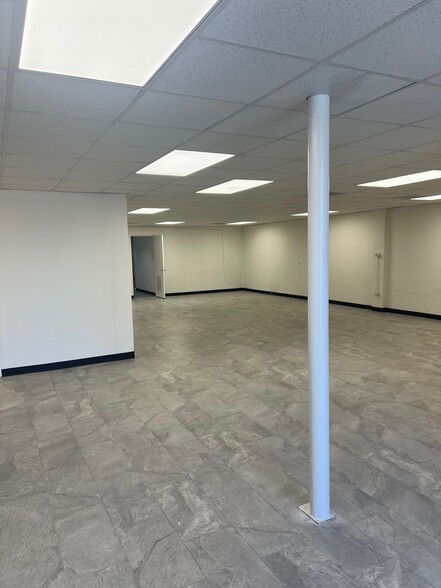
INVESTMENT HIGHLIGHTS
- Building is vacant, ready for user/investor
- 7,500 sf newly paved parking lot with secured access
- Property is one block deep with Main and/or Fannin address
- Partially finished attic with HVAC (not part of square footage)
EXECUTIVE SUMMARY
Single story building, recently remodeled and available for lease or sale. 13 offices, large conference room, waiting area and reception area, workroom, two restrooms, fenced patio area.
TAXES & OPERATING EXPENSES (ACTUAL - 2025) Click Here to Access |
ANNUAL | ANNUAL PER SF |
|---|---|---|
| Taxes |
-

|
-

|
| Operating Expenses |
-

|
-

|
| Total Expenses |
$99,999

|
$9.99

|
PROPERTY FACTS
Sale Type
Owner User
Property Type
Office
Property Subtype
Medical
Building Size
5,300 SF
Building Class
B
Year Built
1951
Price
$3,500,000
Price Per SF
$660.38
Tenancy
Single
Building Height
1 Story
Typical Floor Size
5,300 SF
Building FAR
0.41
Lot Size
0.30 AC
Zoning
None - Commercial
Parking
26 Spaces (4.91 Spaces per 1,000 SF Leased)
AMENITIES
- Fenced Lot
- Air Conditioning
SPACE AVAILABILITY
- SPACE
- SIZE
- SPACE USE
- CONDITION
- AVAILABLE
5,300 SF single story building, recently remodeled and available for lease or sale. 13 offices, large conference room, waiting area and reception area, workroom, two restrooms, fenced patio area. Partially finished attic with HVAC (not part of square footage).
| Space | Size | Space Use | Condition | Available |
| 1st Floor | 5,300 SF | Office | Full Build-Out | 30 Days |
1st Floor
| Size |
| 5,300 SF |
| Space Use |
| Office |
| Condition |
| Full Build-Out |
| Available |
| 30 Days |
Walk Score®
Very Walkable (78)
Bike Score®
Very Bikeable (83)
PROPERTY TAXES
| Parcel Numbers | Improvements Assessment | $37,453 (2023) | |
| Land Assessment | $975,000 (2023) | Total Assessment | $1,012,453 (2023) |





